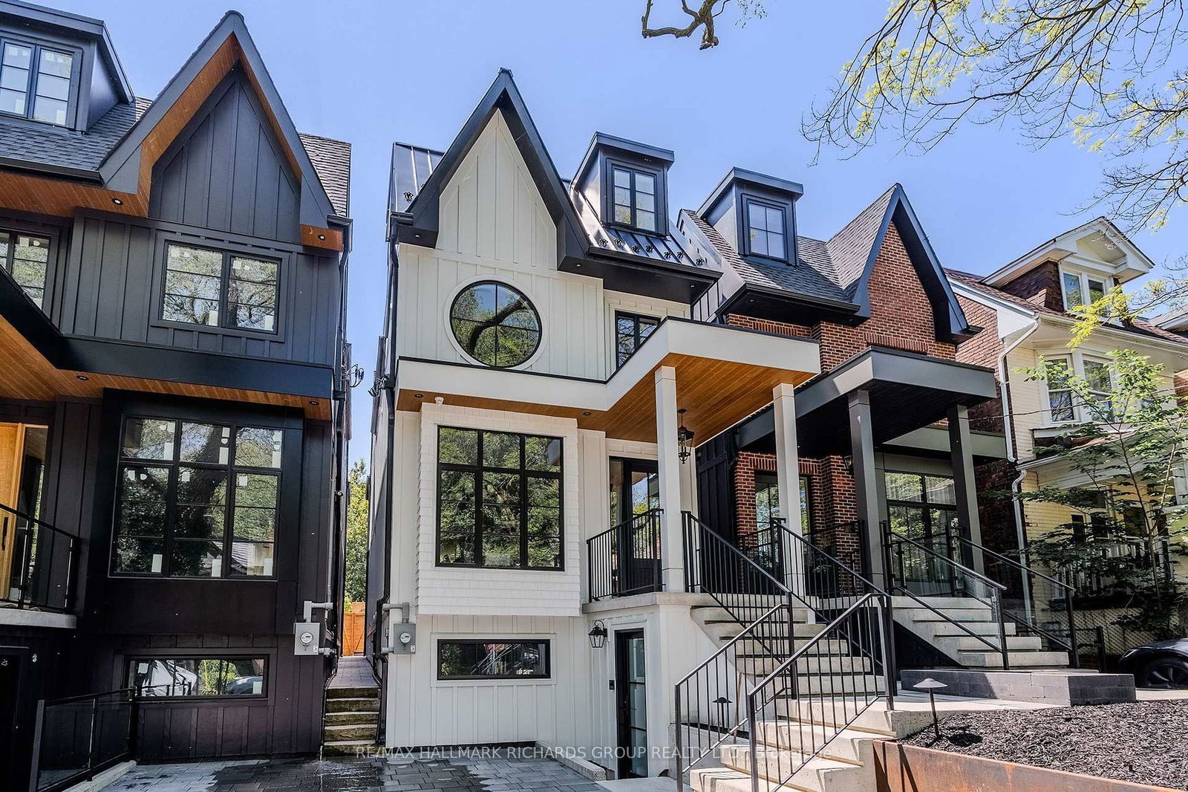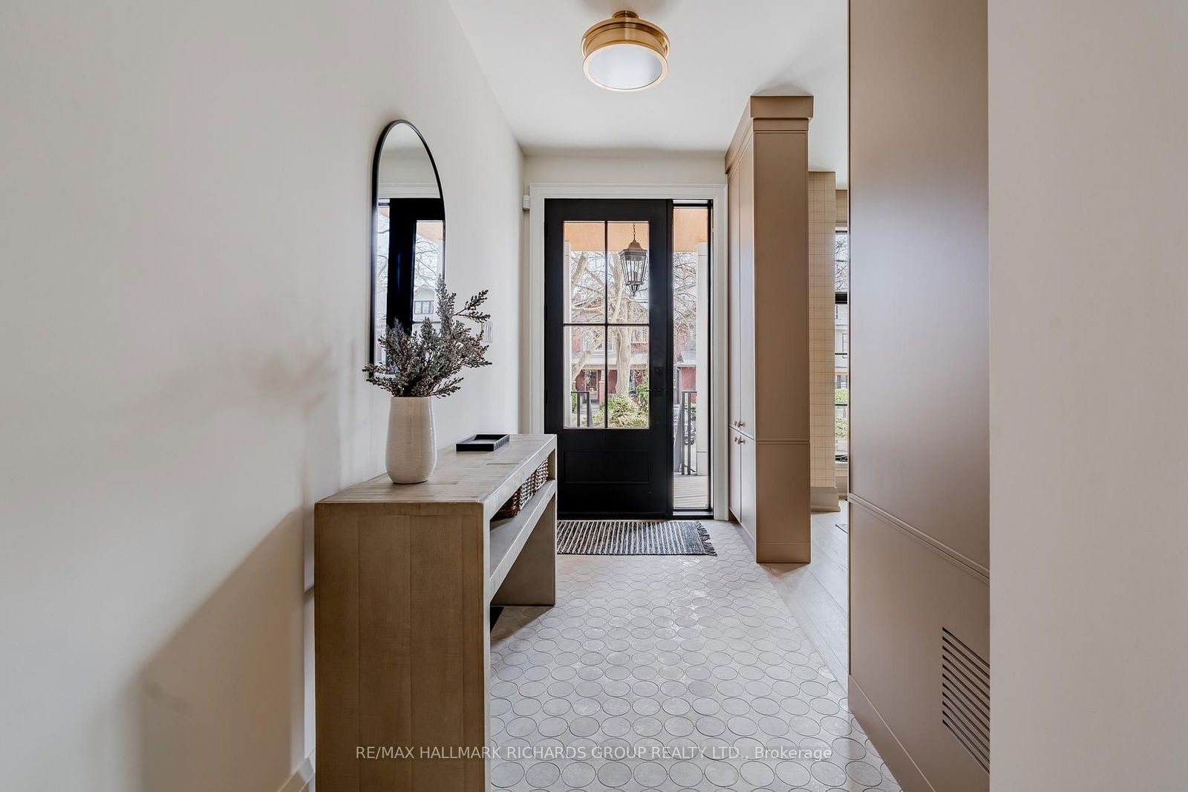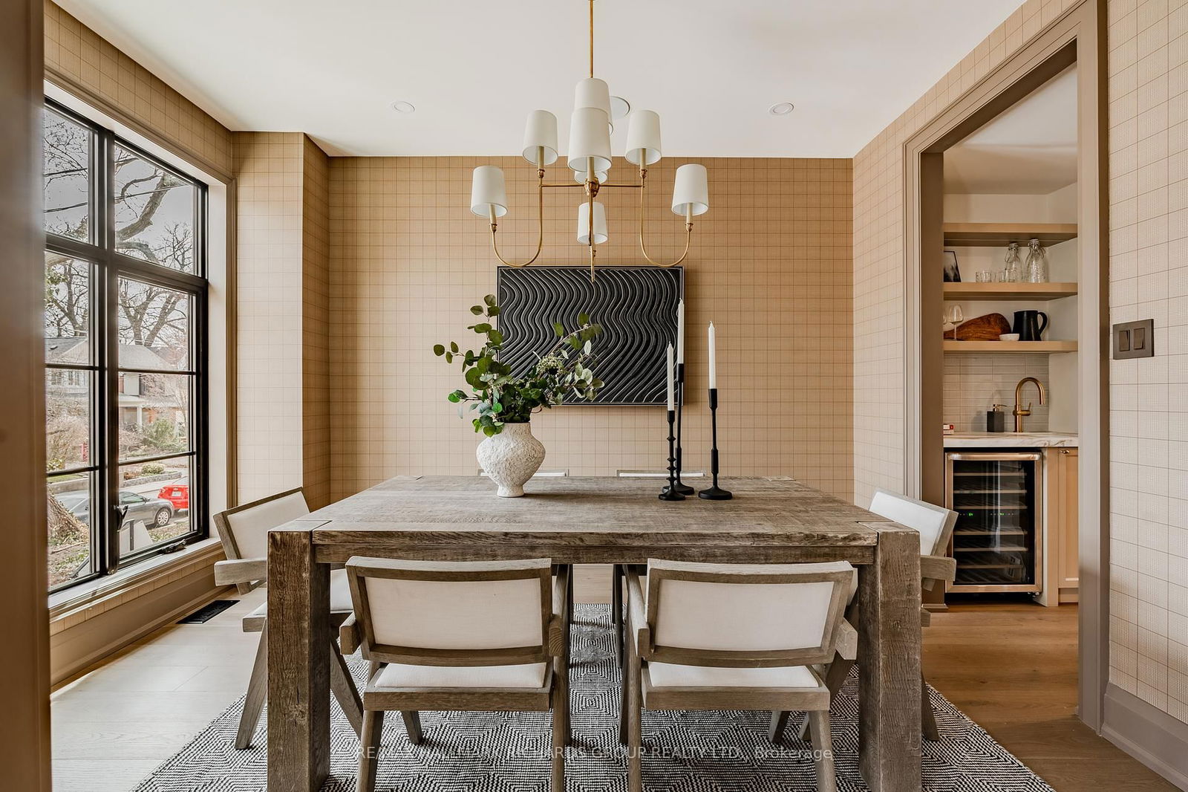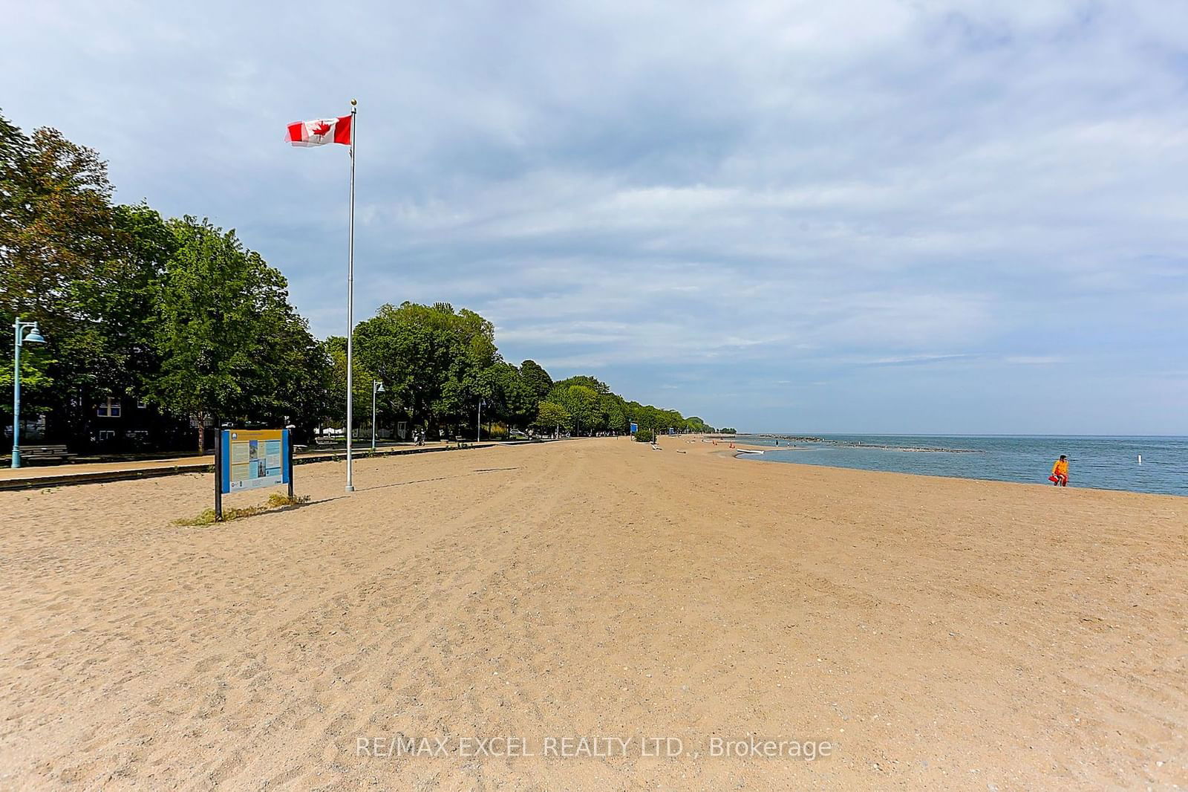Overview
-
Property Type
Detached, 3-Storey
-
Bedrooms
4 + 1
-
Bathrooms
5
-
Basement
Fin W/O + Full
-
Kitchen
1
-
Total Parking
1
-
Lot Size
123x20 (Feet)
-
Taxes
$4,699.45 (2024)
-
Type
Freehold
Property description for 42A Elmer Avenue, Toronto, The Beaches, M4L 3R7
Open house for 42A Elmer Avenue, Toronto, The Beaches, M4L 3R7

Property History for 42A Elmer Avenue, Toronto, The Beaches, M4L 3R7
This property has been sold 1 time before.
To view this property's sale price history please sign in or register
Local Real Estate Price Trends
Active listings
Average Selling Price of a Detached
May 2025
$2,201,500
Last 3 Months
$2,487,004
Last 12 Months
$2,310,458
May 2024
$2,620,000
Last 3 Months LY
$2,398,721
Last 12 Months LY
$2,113,750
Change
Change
Change
Historical Average Selling Price of a Detached in The Beaches
Average Selling Price
3 years ago
$2,374,007
Average Selling Price
5 years ago
$2,048,429
Average Selling Price
10 years ago
$1,245,762
Change
Change
Change
Number of Detached Sold
May 2025
16
Last 3 Months
14
Last 12 Months
10
May 2024
15
Last 3 Months LY
10
Last 12 Months LY
7
Change
Change
Change
How many days Detached takes to sell (DOM)
May 2025
9
Last 3 Months
11
Last 12 Months
20
May 2024
12
Last 3 Months LY
17
Last 12 Months LY
15
Change
Change
Change
Average Selling price
Inventory Graph
Mortgage Calculator
This data is for informational purposes only.
|
Mortgage Payment per month |
|
|
Principal Amount |
Interest |
|
Total Payable |
Amortization |
Closing Cost Calculator
This data is for informational purposes only.
* A down payment of less than 20% is permitted only for first-time home buyers purchasing their principal residence. The minimum down payment required is 5% for the portion of the purchase price up to $500,000, and 10% for the portion between $500,000 and $1,500,000. For properties priced over $1,500,000, a minimum down payment of 20% is required.



































